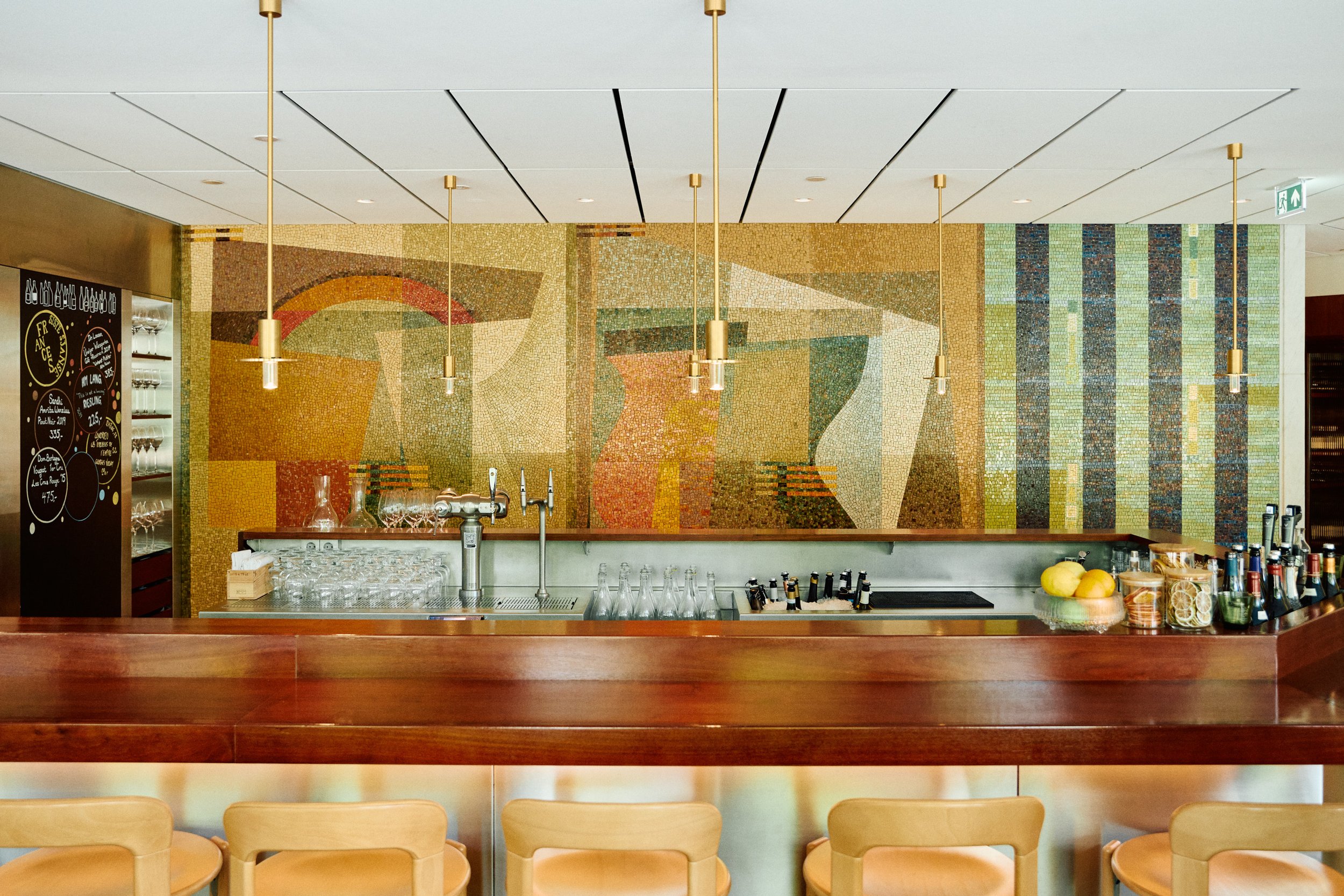Ambassaden Project (Oslo)
Behind Bars delivers five custom bars to three unique venues in Oslo’s historic landmark.
Frances (Wine Bar) | Photography: Einar Aslaksen
In Oslo’s Frogner neighborhood, the former US Embassy has been transformed into Ambassaden, a venue that brings together mid-century modern design and contemporary use. Designed in 1959 by Finnish-American architect Eero Saarinen, the building’s distinctive triangular form and original details have been carefully restored, with additions like a rooftop bar offering panoramic views and a newly constructed 14-meter-deep basement.
From the ground floor wine bar with a glass mosaic by artist Diena Georgetti to the rooftop terrace with views over Oslo, Ambassaden is now a hub for dining, events, and social gatherings. The transformation was realized through collaboration with interior architects Paulsen & Nilsen, who balanced respect for the building’s history with modern functionality. Behind Bars worked closely with them, the client and several other experts to design and deliver custom bar stations tailored to the needs of each space.
Here’s how Behind Bars contributed to this project:
Eero
Indoor Rooftop Bar
Starting from the top, the rooftop bar is all about after-work cocktails for the public but also needed to function as a lunch service spot for the people on the office floors below. Behind Bars delivered a smart Paloma solution that supports coffee and water drinkers during the day and quickly transforms into a sleek, flush cocktail bar in the evening, without obstructing the stunning view over the royal grounds.
Eero (Indoor) | Photography: Anne Valeur
Eero (Indoor) | Photography: Anne Valeur
Outdoor Rooftop Bar
The outdoor section of the rooftop is a unique 360-degree view terrace. Behind Bars delivered two outdoor bar stations positioned on opposite sides of the terrace. Primarily catering to fair-weather guests during the summer months, these bars are designed for quick turnaround service, featuring a draft system to support beer and kegged cocktails.
Eero (Outdoor) | Photography: Anne Valeur
Frances
Wine Bar
Wine and a kitchen! This bar embraces an open-concept design while still providing staff with some privacy through a classic Leon setup. Meant to feel spacious and inviting, Behind Bars delivered a streamlined bar solution to support the wine bar’s intensive menu. We also collaborated with kitchen suppliers to extend our custom brushed stainless steel fronts along the bar and seamlessly around the adjacent kitchen area.
Frances (Wine Bar) | Photography: Anne Valeur
Frances (Wine Bar) | Photography: Anne Valeur
Coffee Bar
The Coffee Bar will be the welcoming feature of the first floor, ready to serve coffee to early morning commuters and then transform to offer bubbles and snacks for after-work guests. Behind Bars designed a functional back bar with ample cooling, a draft system, and a fully equipped coffee setup. BB worked closely with Ambassaden’s specialty carpenter to customize the back bar fronts, ensuring they complement the surrounding historically listed venue.
Vinland
Brasserie Bar
Serving a large brasserie-style restaurant, this bar needed to be versatile and efficient. The back bar features a comprehensive coffee station, ample cooling, and an integrated ice well for feature wines. It also includes a water station for bartenders and floor staff, with a custom chilled well to keep prepped bottles of water cool for the tables. Along the front bar, there’s a glass wash station and two fully stacked Leon stations, ready for whatever the evening brings for the bartenders.
Vinland | Photography: Anne Valeur
SHARE THIS ARTICLE



















